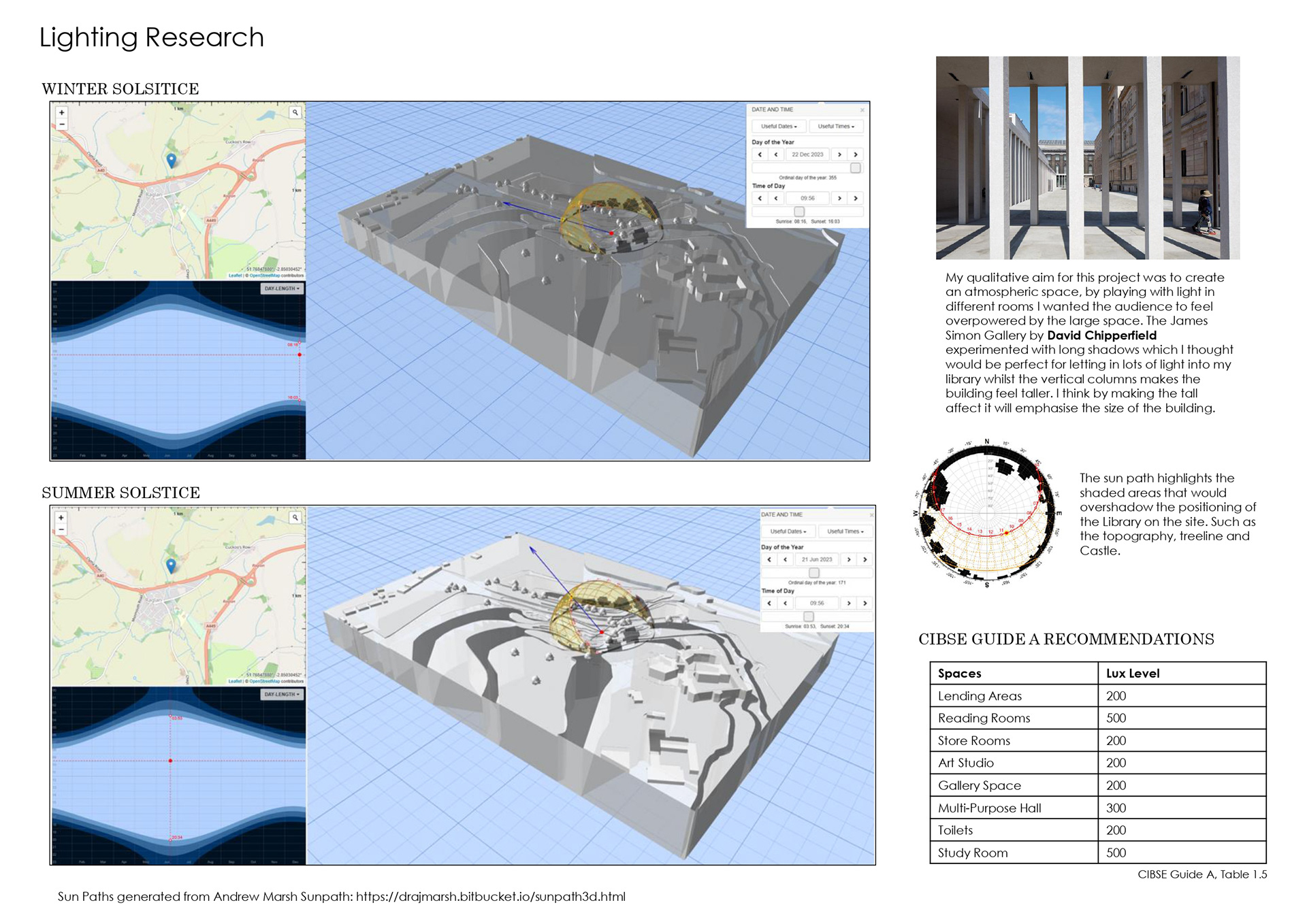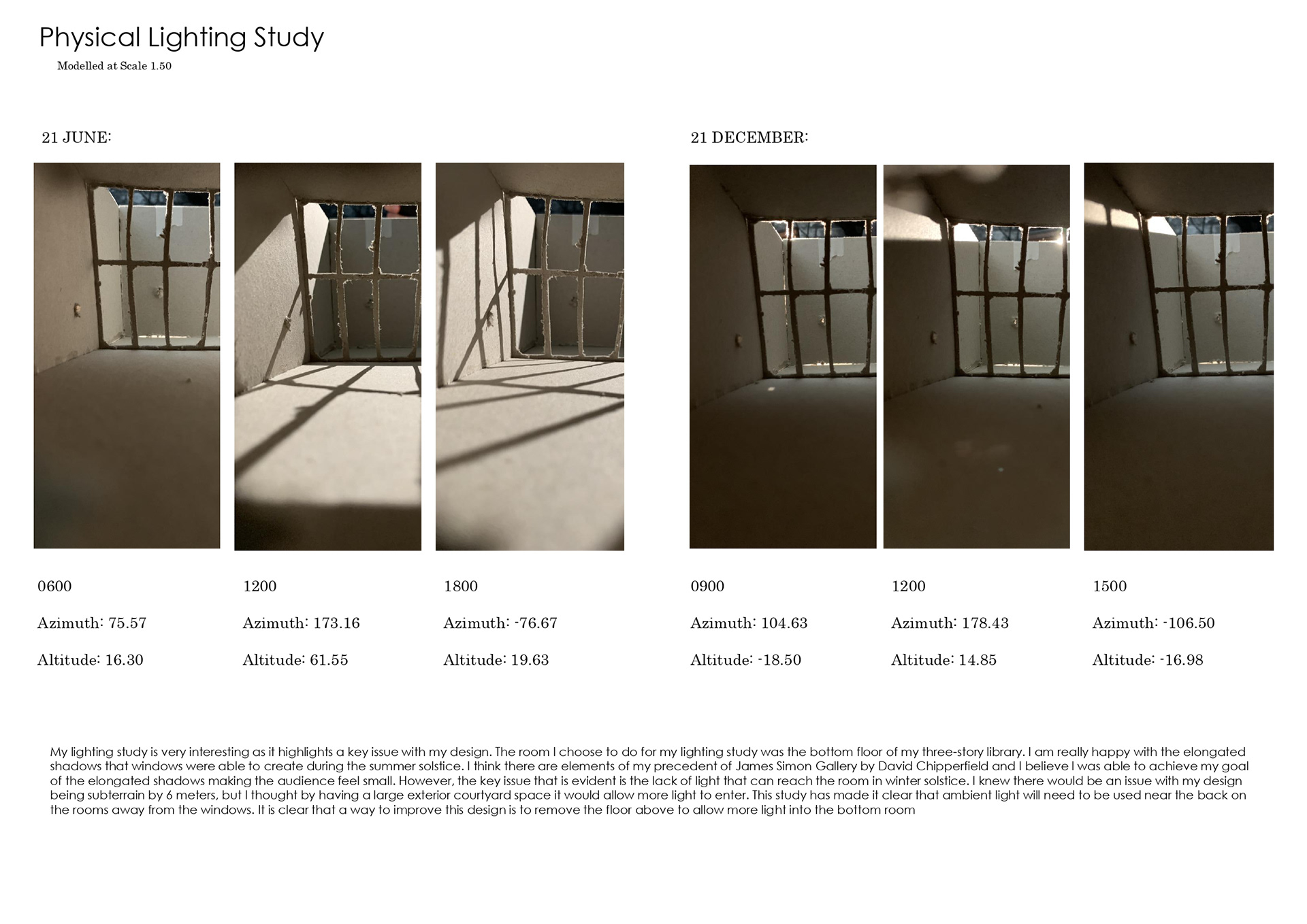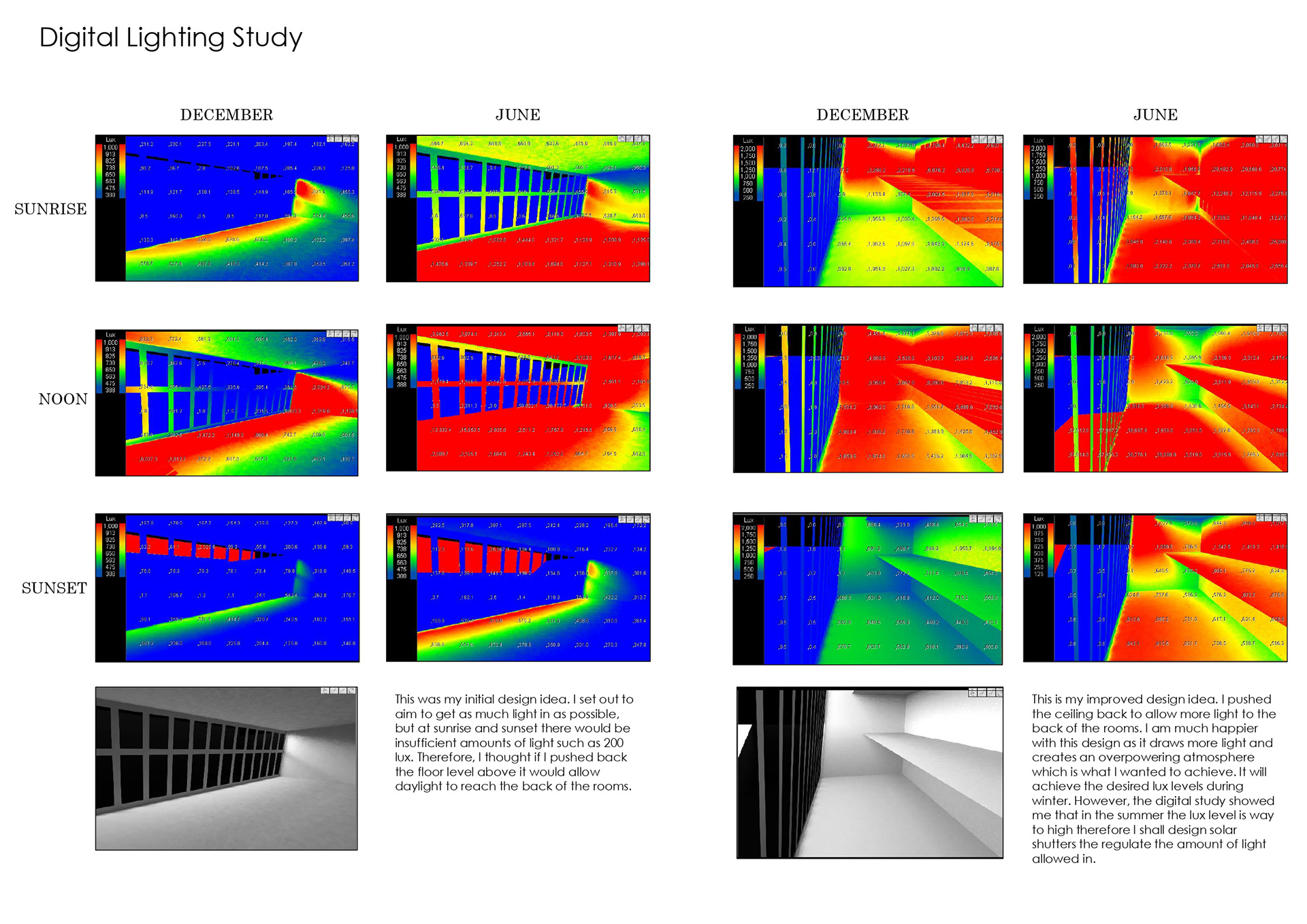A building that makes you feel the impact of light and space using giant glass façade walls, exterior courtyards, and winding ramps. That sends you not just on a journey from the town of Raglan to the castle but gives you an experience through it. That can also offer the residents of Raglan educational services that are significantly lacking, to bring the students back to Raglan instead of sending them to Monmouth. While battling the challenge of dramatic contours, it is accessible for everyone with one route throughout.
To address the site constraints in a subterranean nature to tackle the changes in level and to not disturb the view of the castle from the town. Whilst planning a singular primary route through the building with secondary routes leading to the specialised rooms. Constructing a heavy-weight concrete structure with contrasting basalt brick flooring with a high ceiling in the underground rooms, and with a two-way waffle ceiling texture in the large three-story library. Channeling the load weights back into the ground with the resultant force from the ground pushing back. Ensuring it meets the climate requirements for temperature control inside each room. And utilising the courtyard flooring to channel rainwater into collection tanks to circulate around the building to make it sustainable.



Precedents: David Chipperfield, Excavating Wilderness by Syracuse & Traditional Domestic Architecture of the Arab Region by Friedrich Ragette